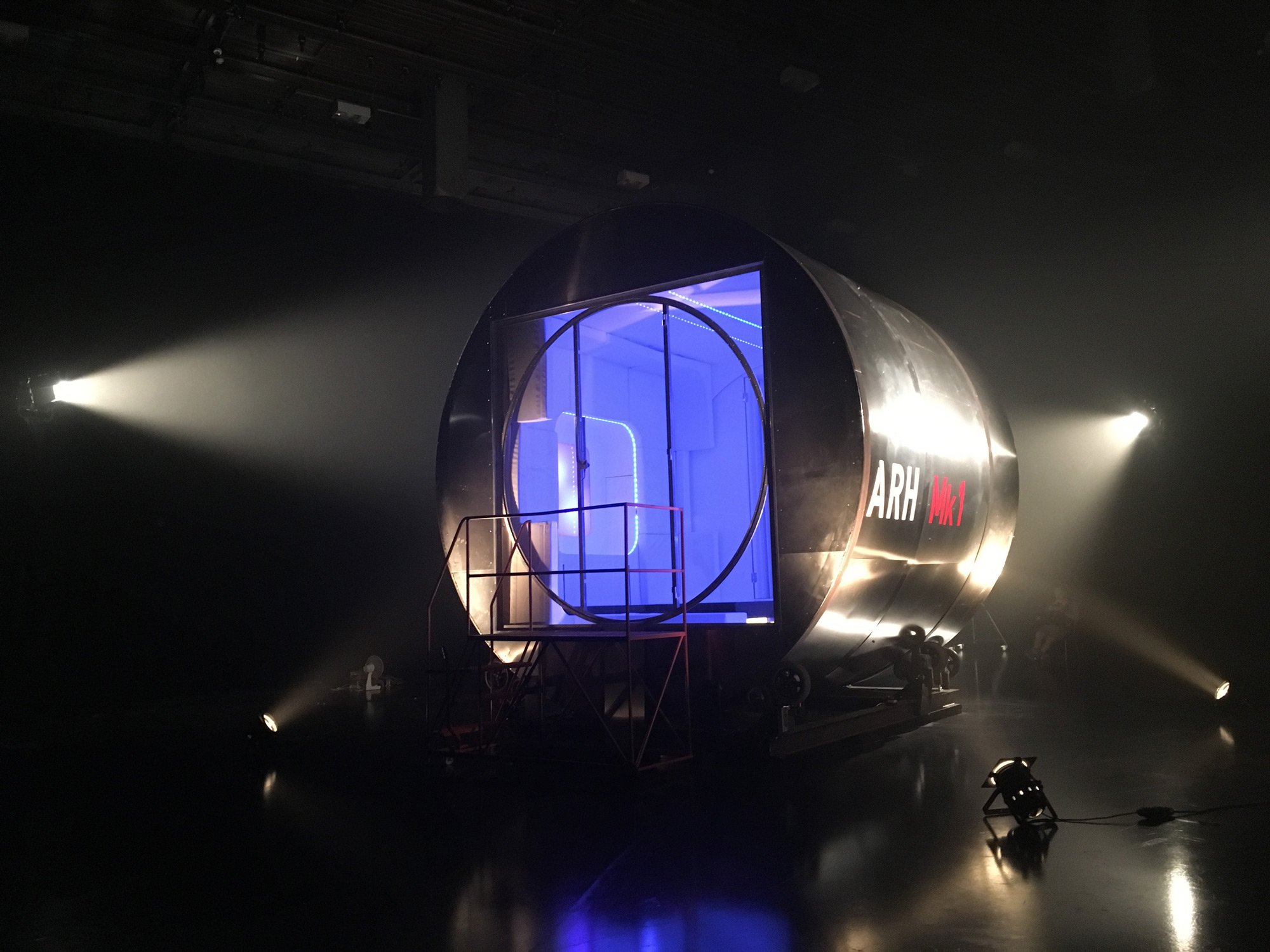PROJECT
Rotating Home
CLIENT
CHANNEL 4 / GEORGE CLARKE’S AMAZING SPACES / PLUM PICTURES
DATE
2016
Imagine a room that could rotate so that each wall could be different room.
At first, we were unsure about this brief, feeling it purely whimsical. But as we explored the idea, we realised there were all sorts of interesting experiments that could be genuinely revolutionary. We based our designs around a three-metre cube, realising that when flattened out it was a generous size. Then came the really playful part, laying out the functions of each room so that it could contribute to the next room. For example, the mezzanine bed became the table in the kitchen, the mirror in the hall became the tv in the sitting room.
We initially engineered the whole structure in steel, but then realised it could be fabricated in timber and plywood. To make the whole thing rotate we worked with the lift engineer Rob Moore. Mobility scooter motors were repurposed to turn the house and stop at each room.
Lastly the furniture, this was a real head scratcher. Items like the kitchen shelves and appliances had to work normally but also to rotate. To resolve this, we used gimbles in the walls. The plumbing and electrics were particularly complex.
The rotating home was filmed at Pinewood Studios and toured the country at the Ideal Home Show. Although we managed to build some clever and playful solutions, the real success of the project was designing a space that functioned without any wasted space, no doors, stairs or corridors. It remains one of our favourite and most challenging projects.







